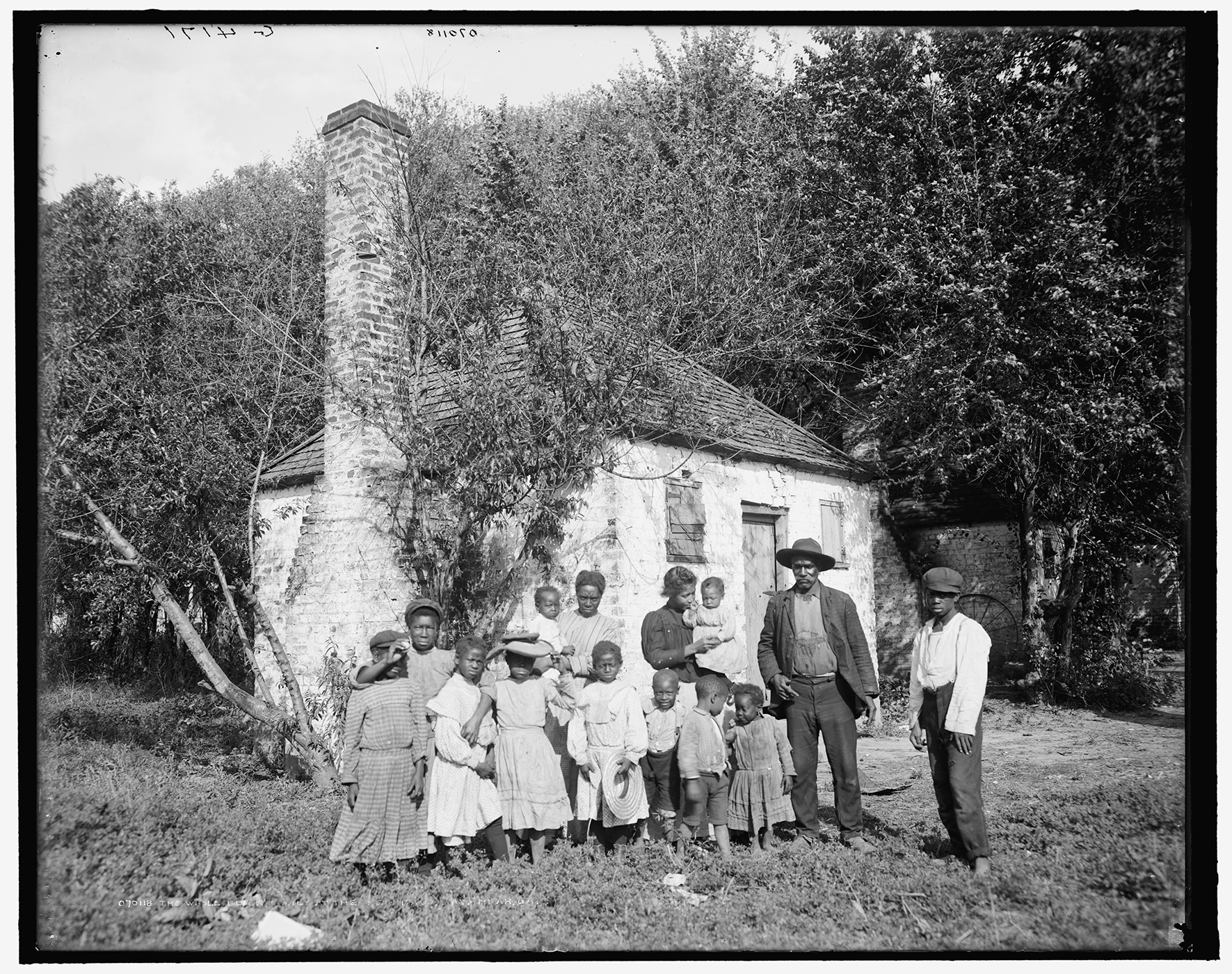

The Historic American Buildings Survey (HABS) was a government program, established in 1933, for relief employment under the Works Progress Administration (WPA). HABS was able to employ 1,000 qualified architects and draftsmen to record historically significant buildings of the United States. The purpose of the survey was to obtain a complete record of the architectural features of historic buildings. The ideal survey included floor plans, exterior elevations, two sections, details and exterior and interior photographs. The level of documentation for each HABS-documented slave house covers the entire range of possibilities. Photographs were intended to supplement the measured drawings and not to serve as the only form of documentation, but for 60% of the slave house sites a photograph turned out to be the only type of documentation. Only 14% of the HABS document slave houses have both measured drawings and a photograph.

